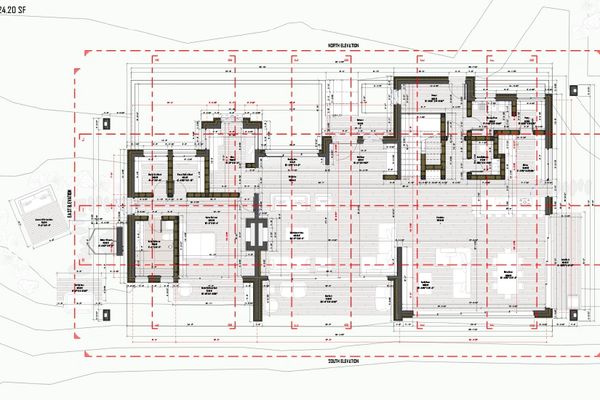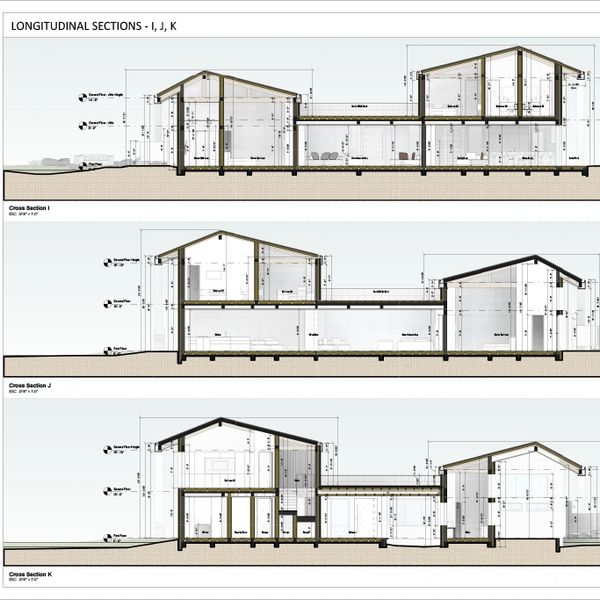Signed in as:
filler@godaddy.com
Signed in as:
filler@godaddy.com
.png/:/cr=t:0%25,l:0%25,w:100%25,h:100%25/rs=w:600,cg:true)
Olara approaches site planning as the foundation of every successful project. We study topography, light, views, access, and natural features to position structures with efficiency and purpose. Our goal is to harmonize architecture with the land—maximizing usability, respecting the environment, and creating spaces that feel integrated and enduring.

At Olara, floorplanning begins with how people truly live. We create layouts that maximize efficiency, flow, and usability, balancing functional requirements with a sense of openness and comfort. Every square foot is considered, ensuring spaces feel both intuitive and purposeful.

Elevations translate vision into form, defining the character and proportions of a structure. Olara’s elevation drawings capture both aesthetic intent and practical detail, aligning material choices, fenestration, and scale to produce designs that are cohesive, functional, and enduring.

Auto-CAD and Revit based 3-D planning allows for nuanced cross sectional material detailing providing conceptual reference points and construction grade material detailing.

3-D construction modelling with perspective plans allow for ease of communication on technical details of scope of work between owner / designer / build crew.

Internal 3-D printing machines, allow for efficient physical modeling - a required step in many municipal permit application processes.

Olara has a strong specialty in lifestyle oriented design- focusing on layout and planning of exterior space to create an environment that aligns with client lifestyle and use vision.

Olara provides high-quality 3D renderings that bring designs to life before construction begins. Our renderings allow clients to visualize spatial flow, materials, and lighting, ensuring clarity of vision and alignment on every detail. This process bridges concept and execution, making design decisions tangible and precise.

Extensive experience, with exterior infrastructure and hardscaping design including DEC rock retaining wall projects, tidal wetland design, catwalks etc.
We use cookies to analyze website traffic and optimize your website experience. By accepting our use of cookies, your data will be aggregated with all other user data.